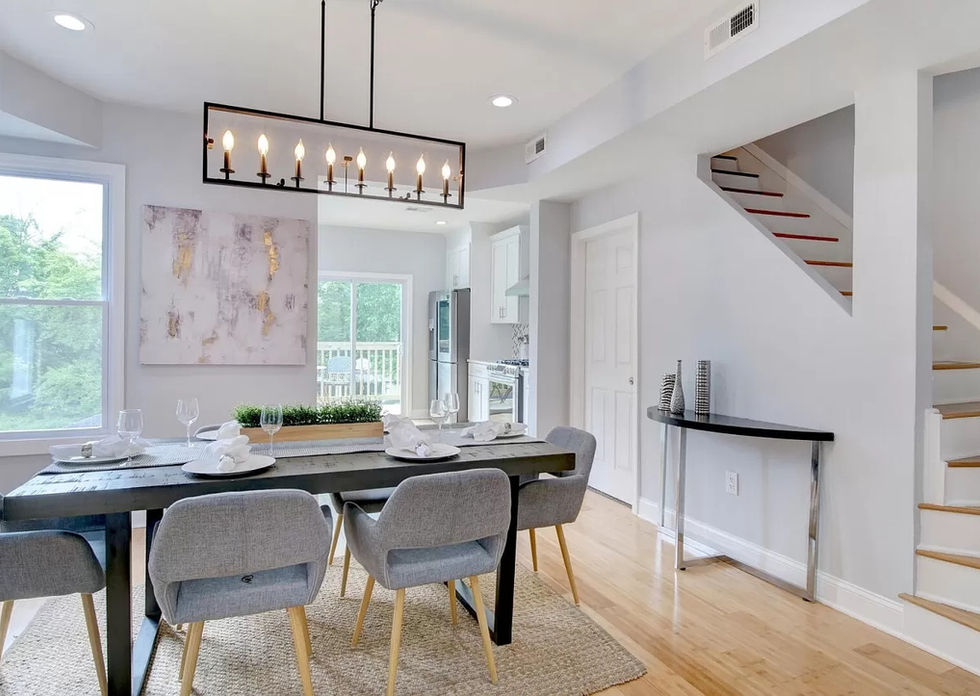Project Description
Our client engaged MRVN renovate the north unit of this 1892 duplex in Montclair, NJ to become the home that he always envisioned it could be when growing up in the house. The design called for the complete interior demolition of the house from top to bottom and reconfiguration of each floor to create a more open home better suited for modern living. The kitchen was completely renovated and a new first floor powder room was constructed. On the second floor a new laundry closet was added, and the existing bathroom was renovated to provide a luxurious custom tiled shower and adjacent soaking tub. MRVN oversaw the successful application for a zoning variance to allow the expansion of the third floor to construct a new full bathroom, greatly boosting usability of that floor as well as value of the home itself. The home received new insulation and high-performance windows to improve energy performance while taking advantage of the excellent natural light on the lot. New energy efficient HVAC systems LED lighting were installed throughout the home. The existing basement space was renovated to create a secondary rental unit with its own kitchen, full bath with laundry, and a dedicated side-yard entrance. By creating a design that modernized the home while boosting usability and value, MRVN was able to realize our client’s dream of creating a home fit for another 100 years of family living.









